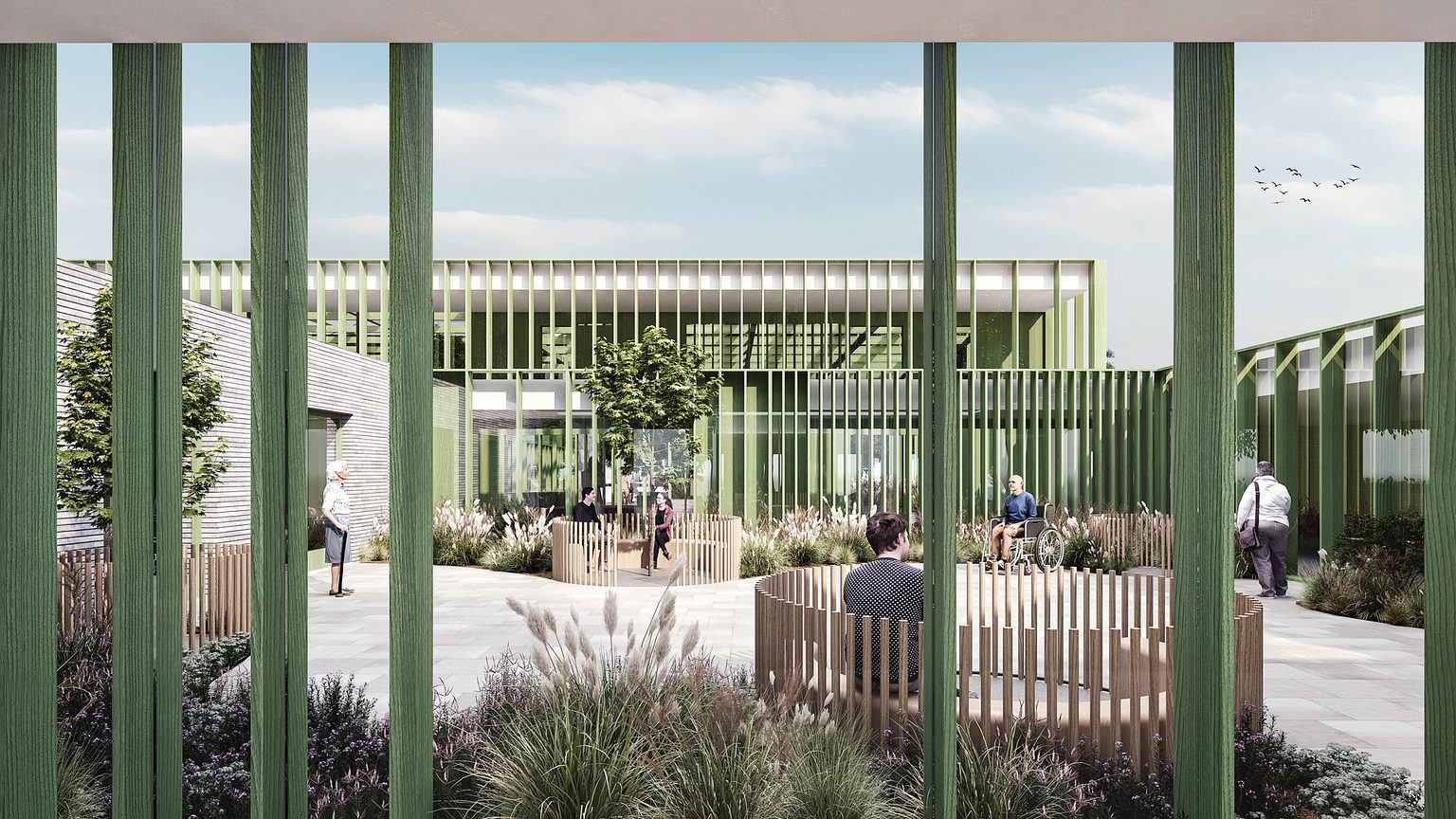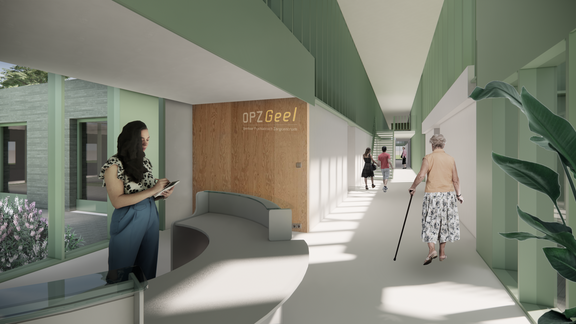The masterplan of OPZ Geel is a comprehensive and future-oriented design that focuses on the well-being of patients, caregivers, and local residents. The plan is a dynamic combination of intensification of care, social integration, regional collaboration, sustainability, and human-centric spatial development. It aims for a harmony between different functions and a seamless integration with the surrounding community.
Intensification of Residential Care Offering
- The masterplan for OPZ Geel focuses on a harmonious coexistence of healing, work, living, recreation, and nature. The plan explores the flexibility of existing buildings to meet the increasing needs for crisis care, shorter admissions, and more complex forms of care. This also involves mapping out energy consumption.
Community-based care
- OPZ Geel has a unique approach to foster care and home care. The masterplan provides room for social and cultural activities that counteract stigmatization and ensure smooth integration with the surrounding community.
Strengthening Regional Collaboration
- The masterplan emphasises the importance of collaboration and care pathways, focusing on accessibility, living environment, and reachability. Consideration is also given to establishing an identity for the site, potentially as a center of expertise.
Climate-Adaptive and Inclusive Landscape
- Sustainability and climate adaptation are core components of the plan. It aims for an open space with attention to well-being and therapeutic green. Consideration is also given to the creation of a landscape park that prioritizes biodiversity and sustainable water management.
Human-Centric Spatial Development
- The masterplan takes into account future needs and developments. It pays attention to the readability and accessibility of the campus, focusing on social safety and physical health. Additionally, the possibility for new buildings and functions is kept open, with a central element being a green and recreational park.

