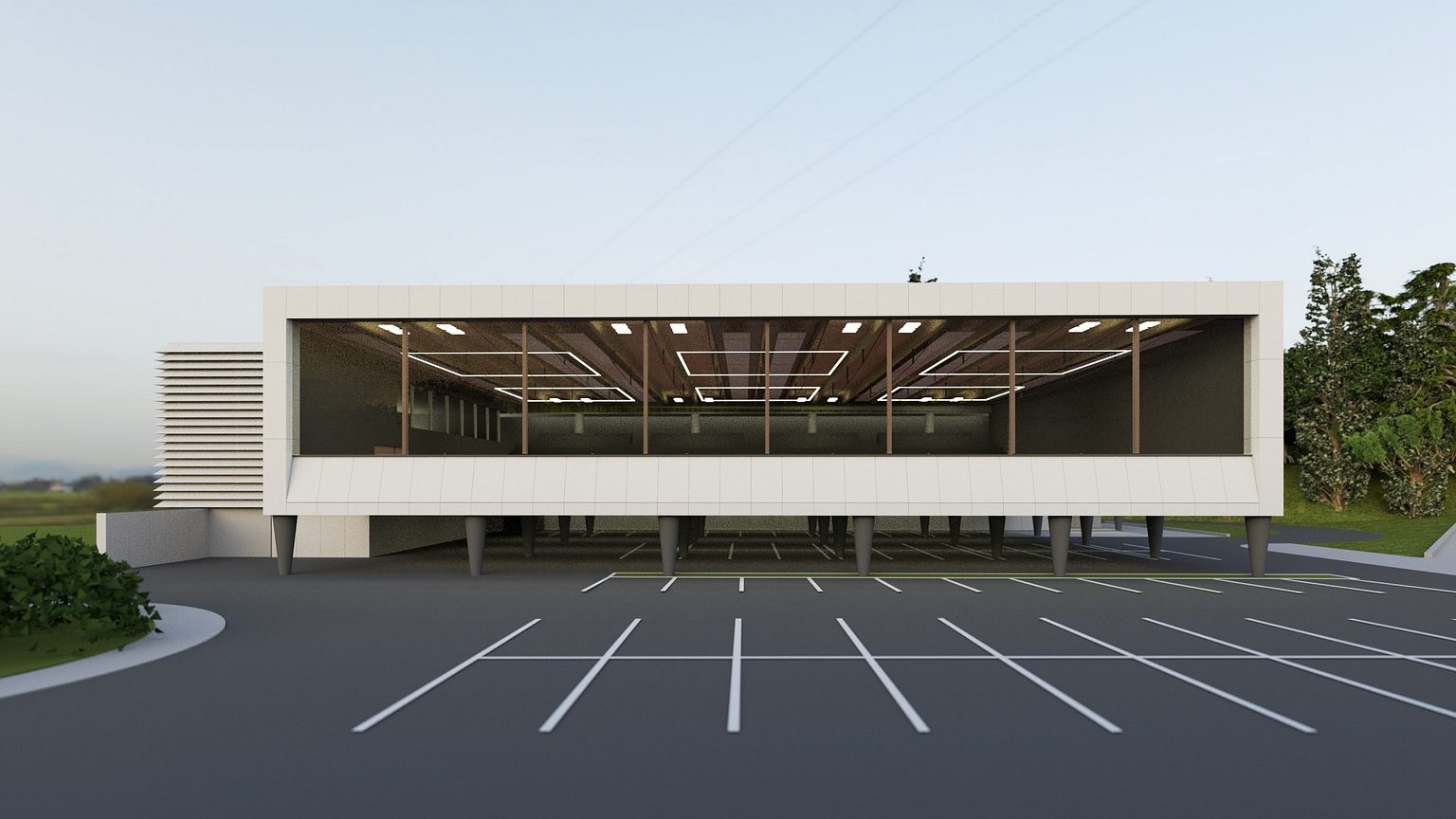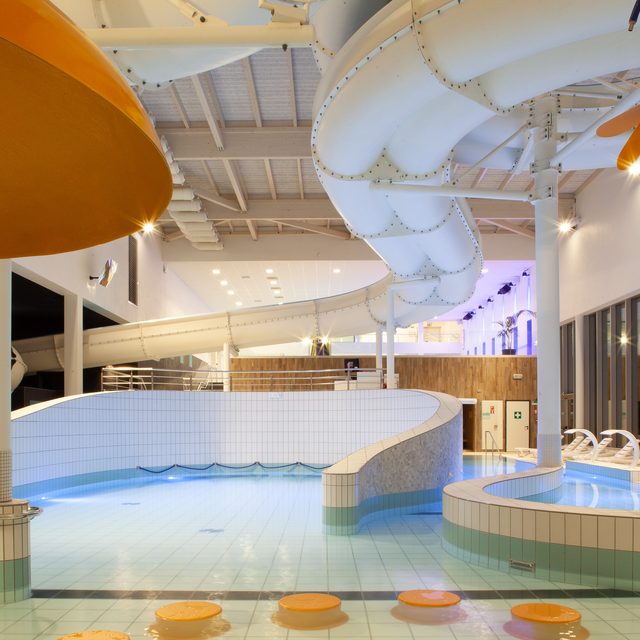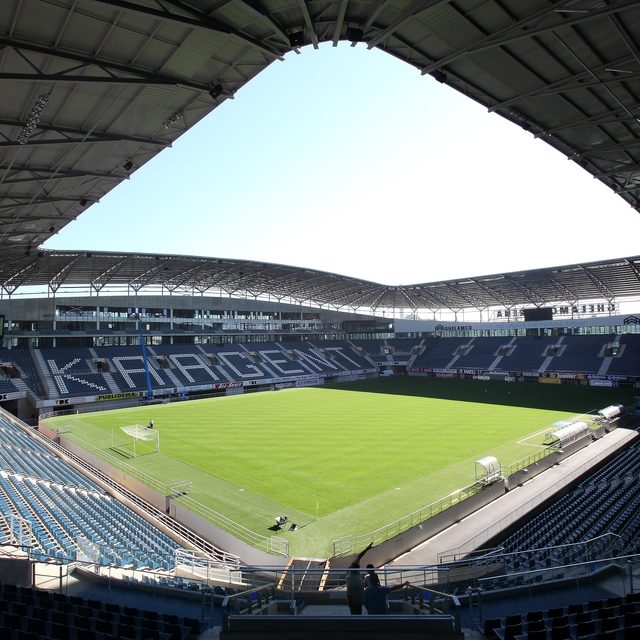This new building, located in Strassen, is a BBB energy class building. It boasts technology to conserve and reuse different types of energy and resources. Two interlocking volumes are built on three different levels mainly to accommodate an entrance hall with a ticket office, a 1,250 m2 karate hall (6 tatamis), a referee’s table, and a weights room for warming up.
Rows of seats (300 seats) have been installed as well as a bar/cafeteria with a view of the sports hall. Administrative areas with four offices, a meeting room and storerooms, technical and equipment storage rooms together with changing rooms, sanitary facilities, an infirmary and a control room complete the building.
The ventilation system, an essential element in a sports hall, functions partly thanks to the controlled operation of the openings. It allows heat to be removed at night. A heat pump heats and dehumidifies the building in winter, and also cools it in summer. The ventilation rate is automatically adjusted according to the air quality.
In order to obtain the recommended temperature of 15°C for sports halls, the large hall is heated by air heaters and the air is renewed by controlled ventilation. The heating is carried out mainly by radiant panels, one of the most efficient techniques for heating this type of space. A heat recovery system completes the measures.
As regards water management, the building has a rainwater recovery system while domestic hot water is produced largely thanks to solar panels installed on the roof.
The lighting system is controlled by sensors. The intensity varies automatically according to the light level outside. The full LED lighting concept, deployed via minimalist light nets, provides a uniform light level throughout the building and is distinguished by its perfect integration into the architecture, while meeting the requirements of international sports events.
The building is also equipped with all the necessary electrical and IT facilities for the monitoring and security of the site (videophony, fire detection, security lighting etc.).
The building consists of a wooden frame on piles; the vertical sections have a concrete coating and wood wool insulation, leaving the ground free for the car park. The construction is fully accessible for people with reduced mobility. The energy envelope is designed to be easier to maintain while remaining efficient. The north façade is largely open, while the south façade is much more closed off, thus avoiding solar shading.
The National Martial Arts Hall in Strassen, which replaced the old neighbouring hall that was now too small and was becoming somewhat dilapidated, stands out for its ability to to conserve and reuse different types of energy and resources.


