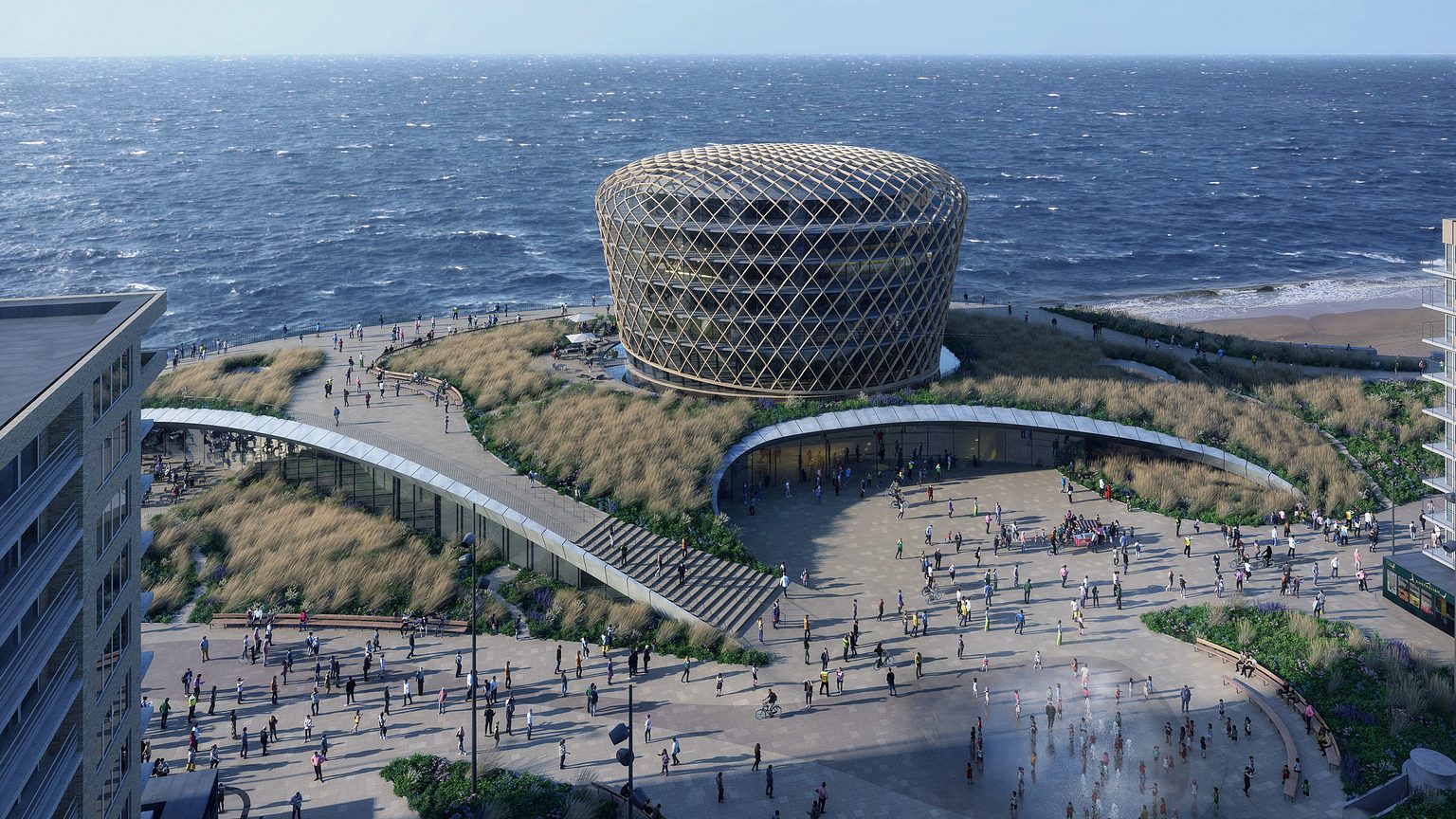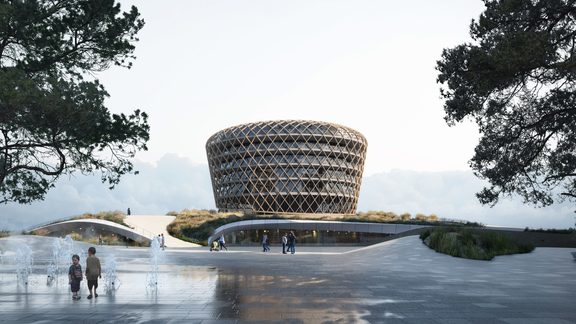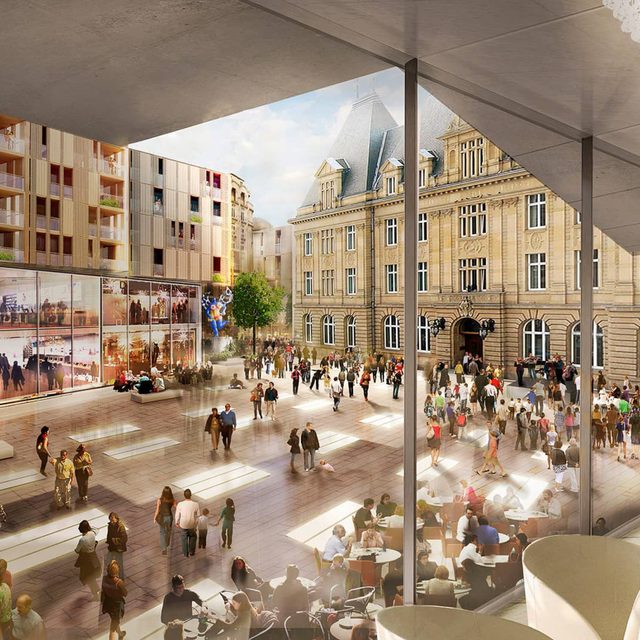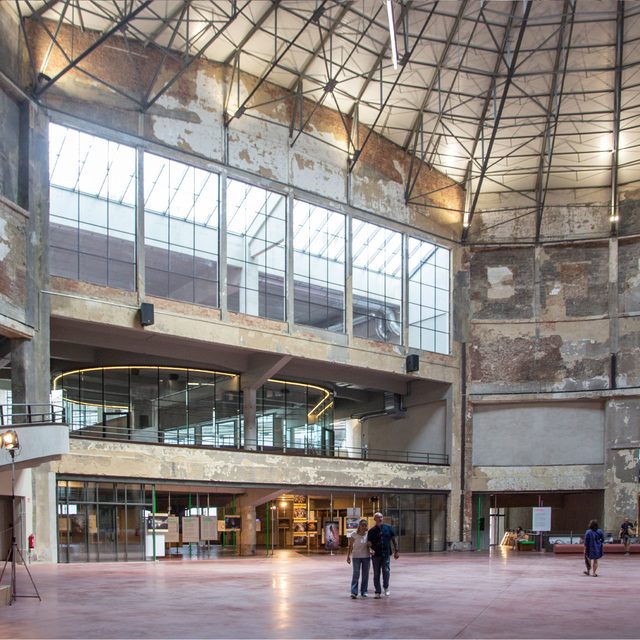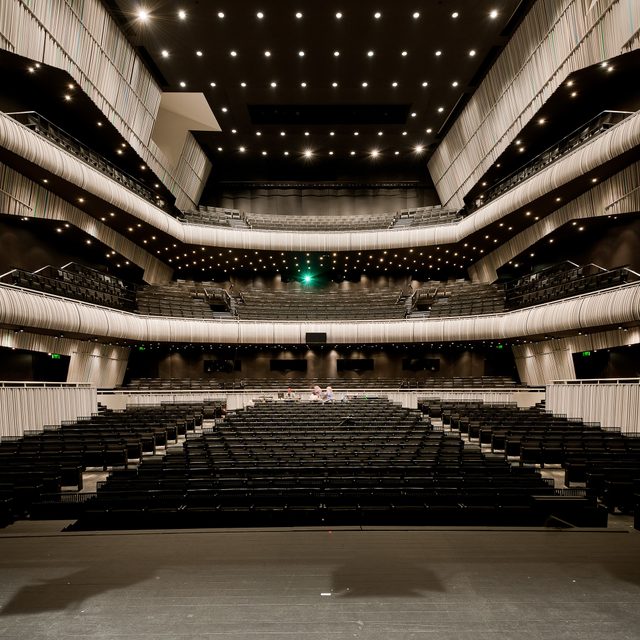Besides the gaming hall, the new casino building also includes a multifunctional event hall, a social and cultural meeting point, a beach hotel, and Michelin-starred restaurant. The building is also part of an improved public space, in which a reinforced seawall and car-free Epernayplein form a whole.
The casino building creates a contemporary experience of the historical coastal landscape, overwhelmed by the unswerving straight seawall and the wall of buildings made of stone and concrete back in the centre of Middelkerke. The Epernay public square is extended with a high artificial dune topped by a green square with water elements. The event hall, restaurant, and casino are hidden below the dune, but have spectacular views, transparent façades, and spacious terraces.
With four floors, the hotel is a modest skyscraper on the beach. The simple form reflects nature or the fishing harbour. The hardwood voile will change colour under the influence of the elements just like the wood in the quays, lock gates, and dolphins. The façade incorporates a sophisticated lighting design that illuminates the wooden structure after sunset.
Sustainability
The design minimises the use of energy and materials in the structure along with the use of more efficient production processes and recycled materials. The artificial dune and cantilevering section near the hotel terraces are an energy-saving element. Both provide shade in summer and insulation in winter. The cross-laminated timber in the hotel tower conversion saves an enormous amount of CO2 as a renewable and circular raw material.
