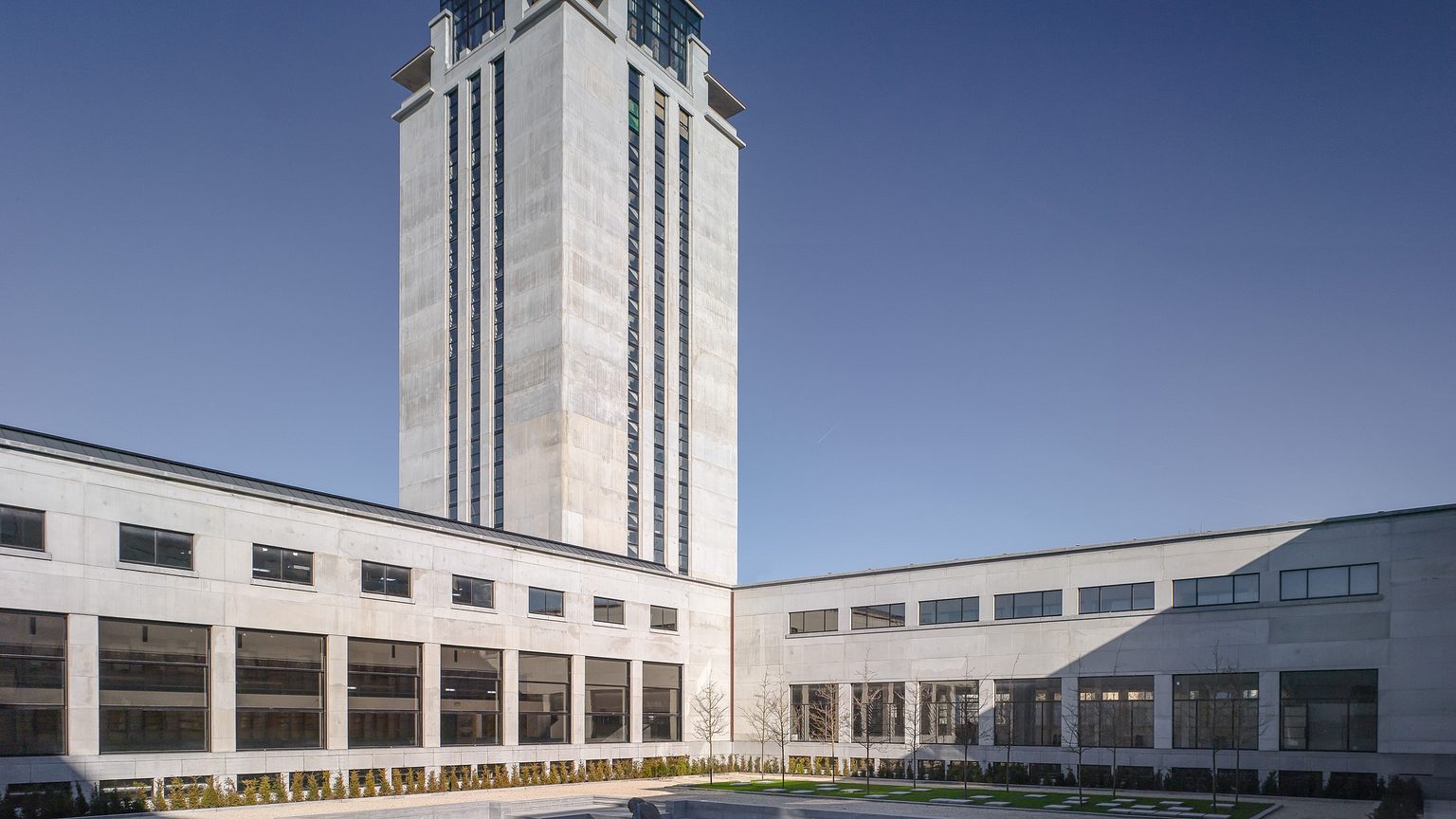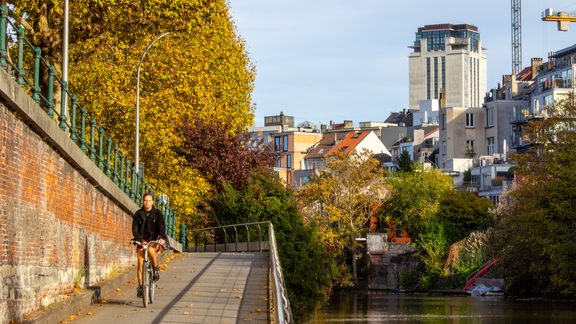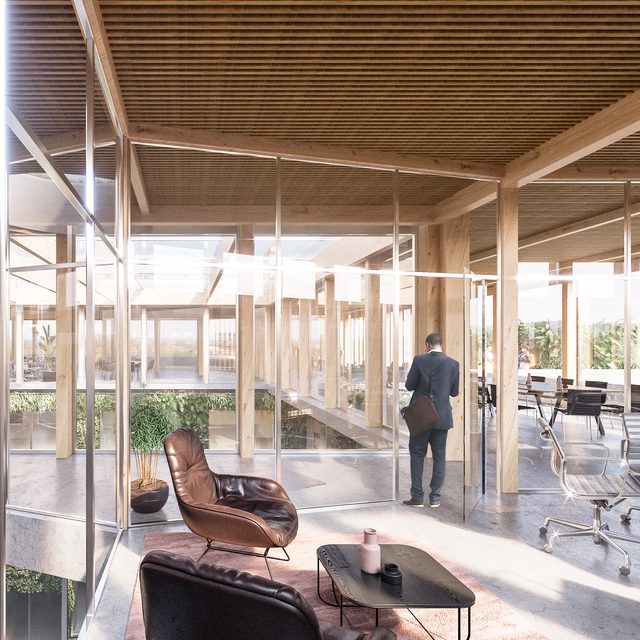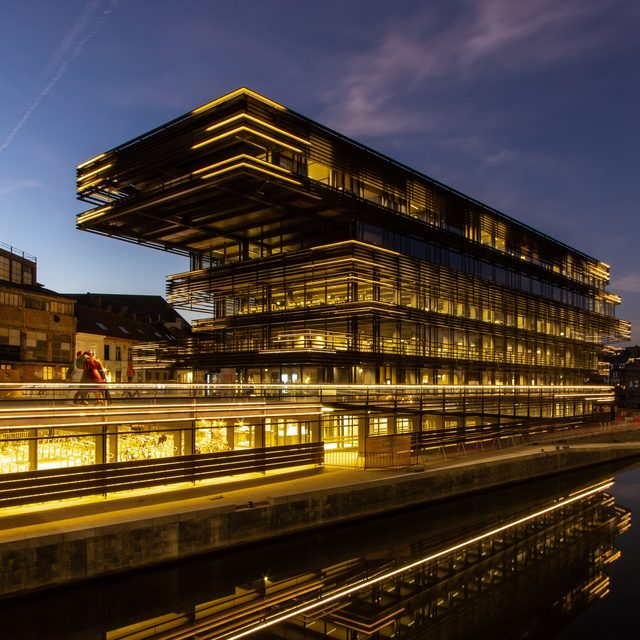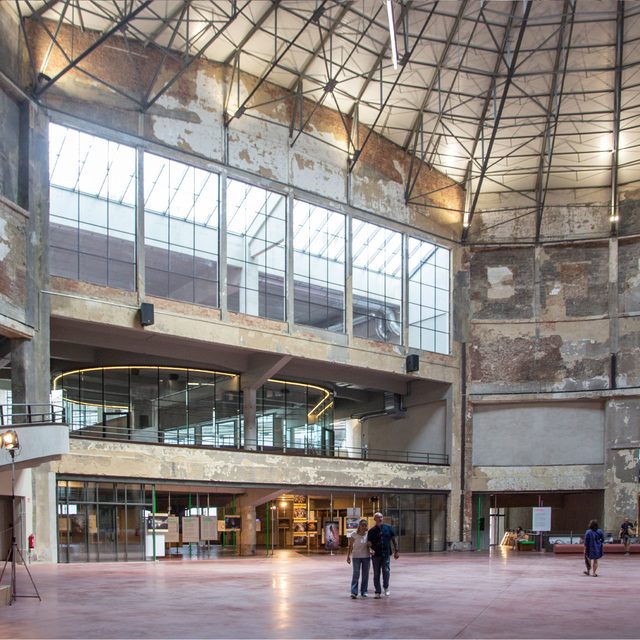The university library and the former Higher Institute for Art History and Antiquity is a building by Henry van de Velde. Realised between 1937 and 1942, the monument was in dire need of restoration.
VK is the M&E engineer, with the conservation of books as one of the main focus points for the technical installations. The many valuable, unique books and manuscripts require an optimal indoor climate, at a low energy demand. Based on the data of the existing collection, 4 ASHRAE climate classes are applied, ranging from A to D, from most strict to least strict.
For the storage of books, an annual average of 50% relative humidity and a temperature between 15°C and 25°C is a good starting point. Especially a large fluctuation of relative humidity forms an important source of damage. That is why, for valuable documents, maximum 10% of variance on the annual average is allowable.
Most books are kept in the 24 floors of the tower. Due to the restoration works, the 48 km of books and magazines required a new temporary shelter. Eventually, a new underground depot beneath the central courtyard appeared to be the most feasible solution. After the works, it will function as a permanent ASHRAE Class A depot. Three underground floors, the bottom one with racks of double height, count 40 km of compact fully automated mobile filing cabinets. The less valuable books will again be stored in the Tower of Books.
Climate classes were also determined for the reading rooms, magazines room, manuscript room, class rooms … Rooms for consulting valuable documents, largely need to meet the storage climate demands of those documents, without losing sight of the visitor’s comfort.
The energy demand is reduced through passive measures, such as thermal insulation, better airtightness and outer solar protection. In addition, the new technical installations are energy-friendly: air groups with heat recovery, demand-driven ventilation, freecooling … The reading rooms take maximum advantage of the daylight, with daylight-controlled lighting. In the depots, presence detection activates the lighting.
The entire building is equipped with access control and camera control, as well as automatic fire detection with addressable detectors.
