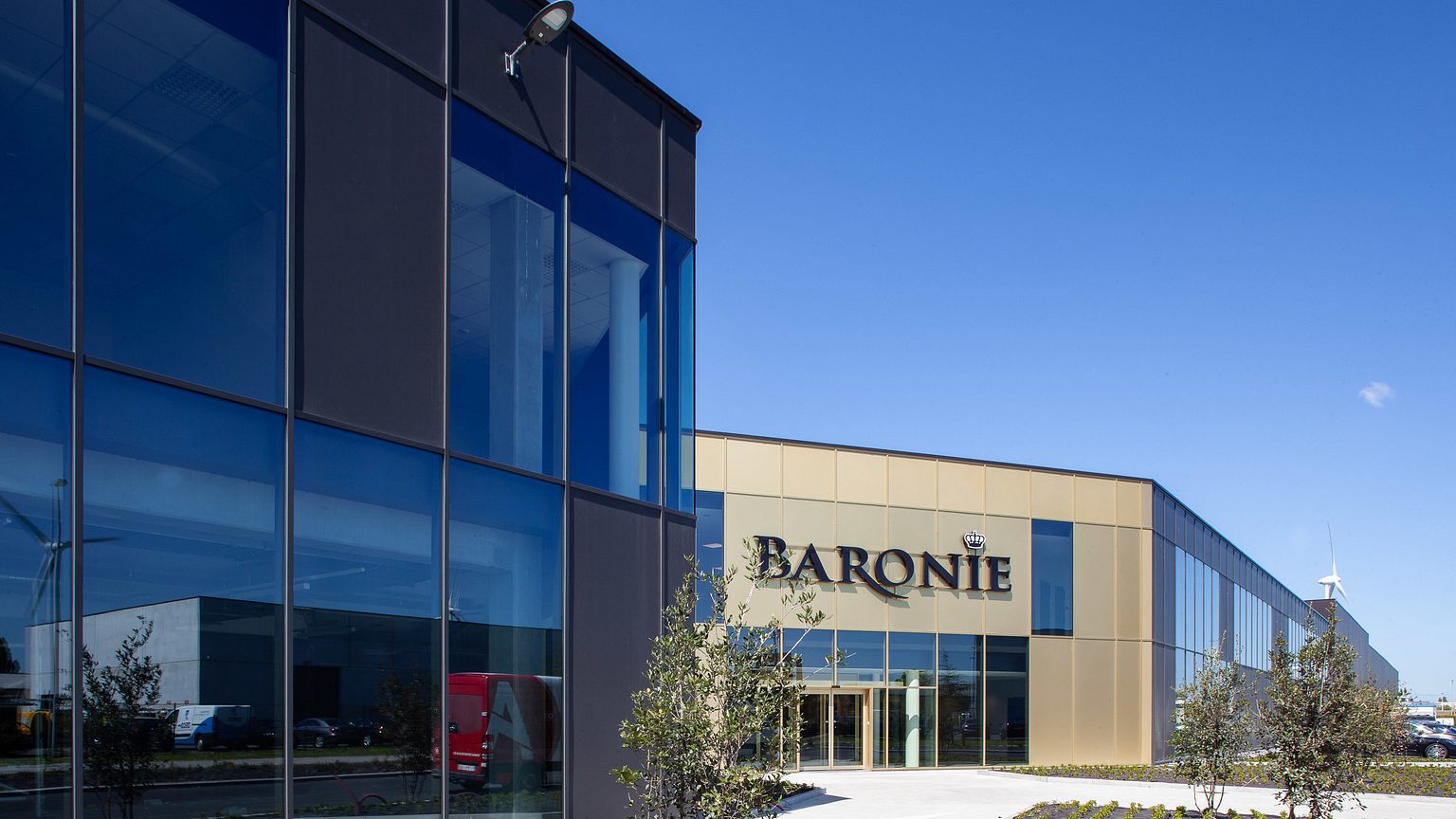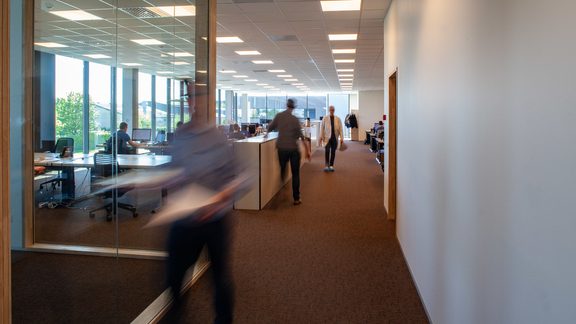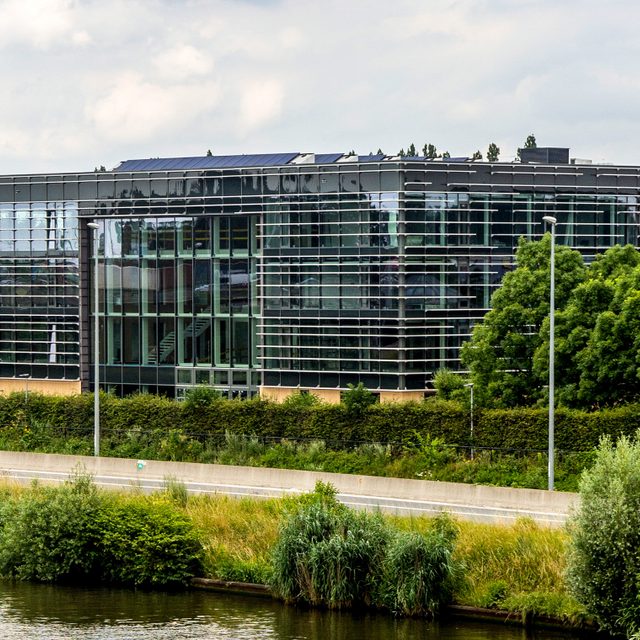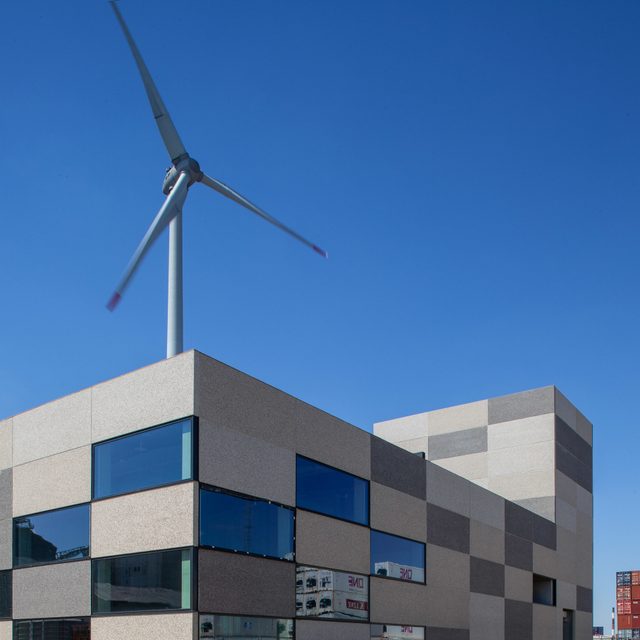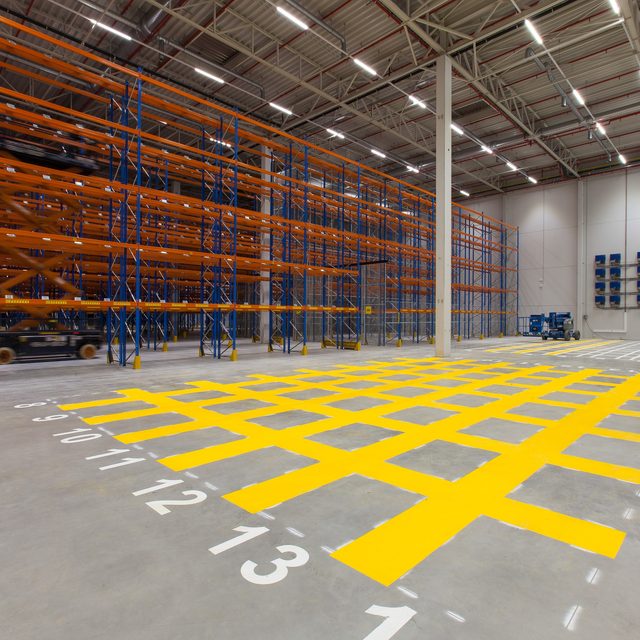The existing industrial and chocolate hall of 12.748m² has been extended with a new production hall and raw materials storage (11.723m²) and an adjoining office building for 50 employees (1.872m²). This office volume also includes the social areas (changing rooms, canteen, sanitary facilities ...) and public areas, including an exhibition area, shop, and an experience trail with video-room that offers the visitor a view of the production process. The existing industrial hall is used as a warehouse, while today's offices are archive space.
The development of the building and the plot of land means a change and an increase in logistics and passenger transport. We have provided a strict separation between logistics traffic (trucks) and passenger cars. The existing pavement and infrastructure have been used as much as possible. For example, in the first instance, the truck entrance is via the existing entrance. Via the west facade, the trucks can then circulate along the building. Trucks destined for the warehouse can return without having to go around the building. In this way, a mix of truck and car traffic is avoided.
In contrast to the closed industrial hall, the office volume is light, transparent and accessible. Closed dark brown façade elements alternate with transparent façade elements. A copper-coloured recess, based on the Baronie logo, interrupts the elongated volume and marks the main entrance to the office and the exhibition space and shop. The dark brown chocolate shade is extended throughout the complex, production hall and warehouse, for a uniform appearance. The existing facade finish was replaced by insulated sandwich panels.
The existing building at the front has a connection to the heat network of the nearby incinerator: a steam pipe heats the factory. The boiler room, in the production area, serves only as a back-up. The existing volumes are extra insulated.
