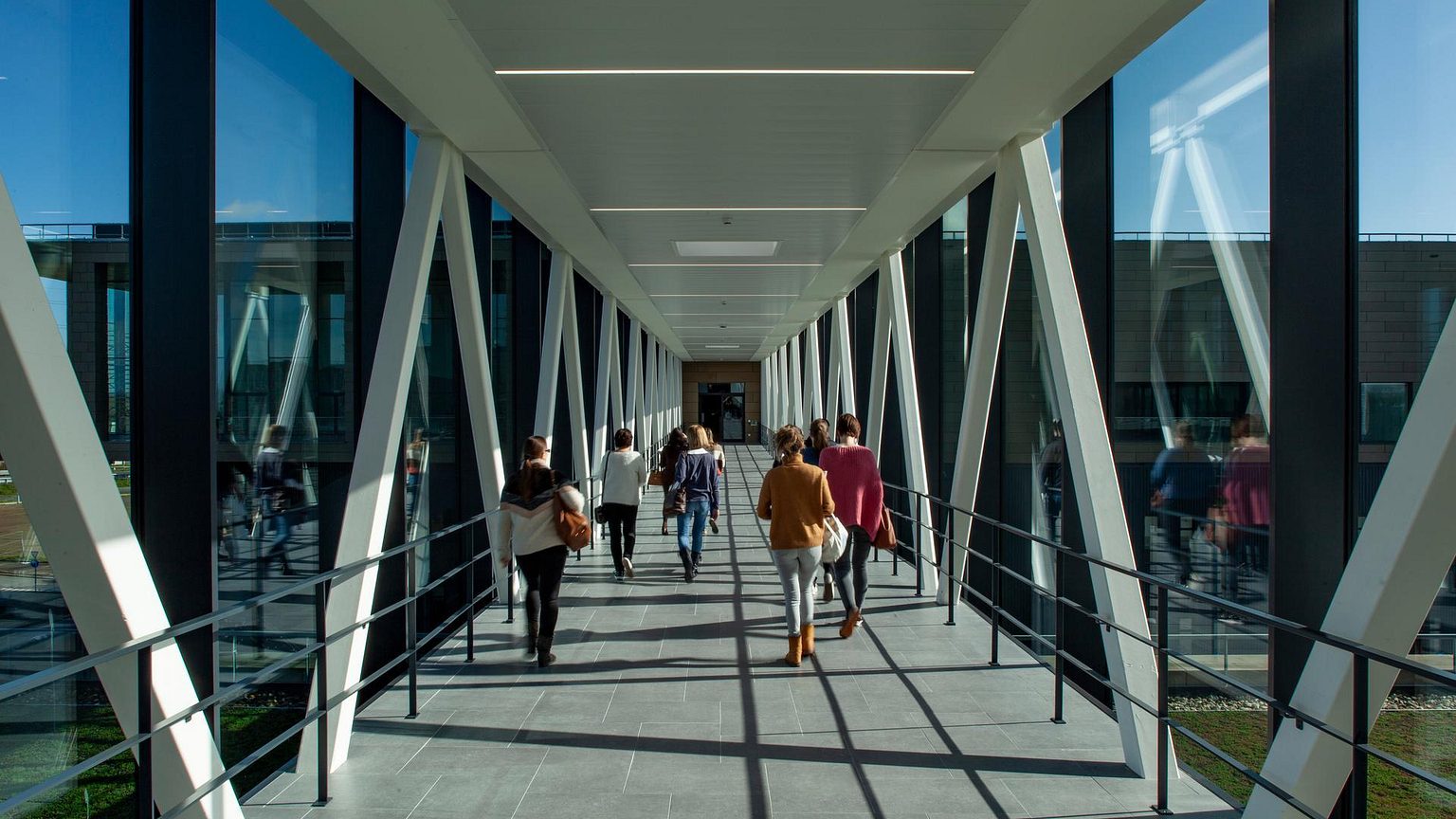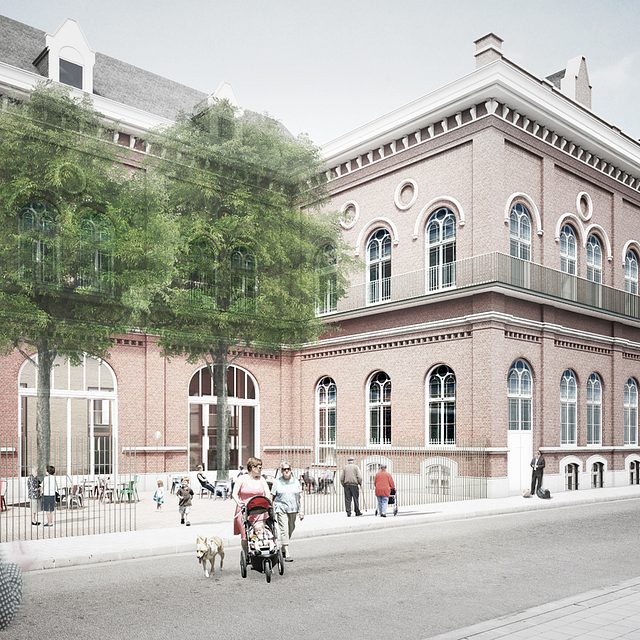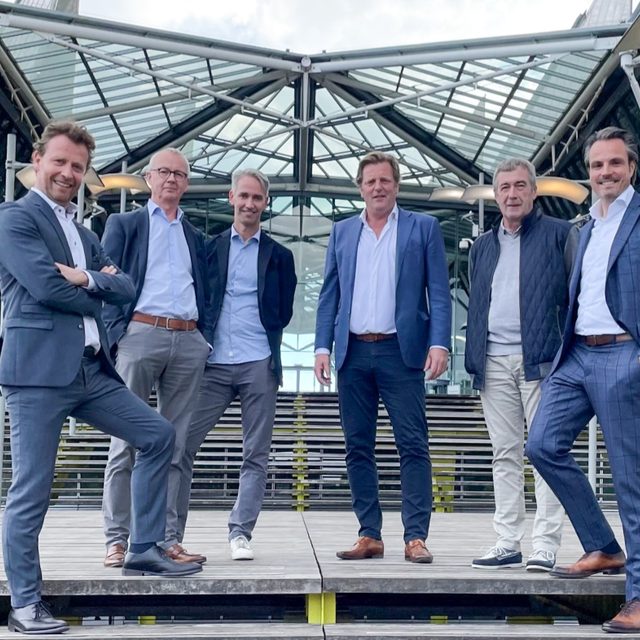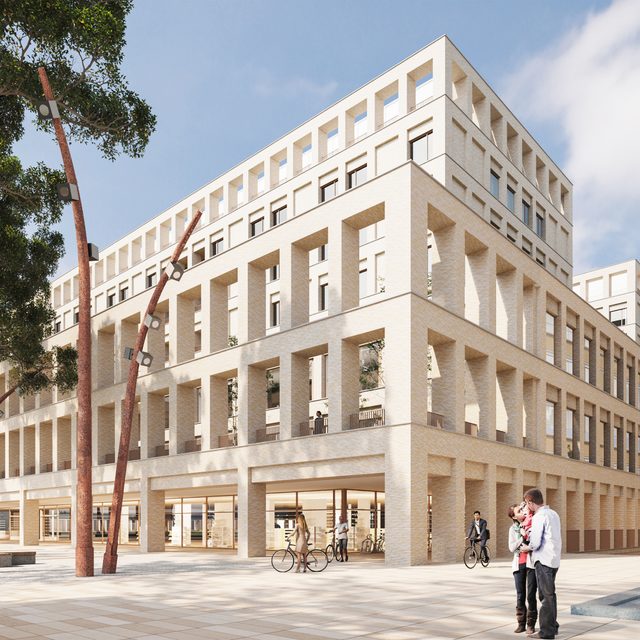
VK opens doors to innovative healthcare construction
About
The total environmental impact of a building is determined by its operational energy and embedded impact.
Stéphane Vermeulen
director, team healthcare
As a leading design agency in the healthcare sector, VK architects+engineers, part of Sweco, is helping to set the stage. As a multidisciplinary strategic partner, we look at trends in the healthcare landscape with an open mind. In dialogue with healthcare professionals, we jointly realise people-oriented healing environments, ready for the future.
HOSPITAL NETWORKS
Network trends in the healthcare landscape redistribute needs and functions, and sharpen cooperation with primary and other healthcare actors. A sustainable infrastructure therefore requires flexibility.
AZ Jan Portaels (Vilvoorde) has been part of the Briant healthcare network since 2019, together with Imeldaziekenhuis Bonheiden, Heilig Hartziekenhuis Lier and AZ Sint-Maarten Mechelen. The new AZ Jan Portaels is particularly committed to good cooperation with primary care, such as GPs and home nurses. In addition, partnerships within its own healthcare network BRIANT and with adjacent healthcare networks, such as the Curoz network with UZ Brussel, are a future objective. The new health home for RZ Tienen, a member of the Plexus network with UZ Leuven, will also be a smaller showcase within a larger whole. These new projects fully draw the map of preventive and integrated care provision, with a clear conversion from classic hospitalisations to day hospitalisations, according to the wishes of the Flemish government. Both health centres respond to these ambitions with agile infrastructure and ample capacity. For example, the new AZ Jan Portaels will be smaller than the existing hospital, while the new RZ Tienen applies the peeling method.
'NEXT GEN' HEALTHCARE PROJECTS
The COVID crisis showed that our current hospital infrastructure is woefully inadequately armed against pandemics. More generally, the need for much more flexible, adaptable, expandable and sustainable healthcare infrastructure also painfully surfaced. Except for a few new construction projects, the hospital patrimony in Belgium is seriously outdated and largely in need of replacement. And this despite numerous renovation and expansion projects in recent decades. The hospital concepts of the 1960s and 1970s no longer meet today's needs and care processes, which have changed significantly since then. This not only results in a sub-optimal working and care environment. It also results in daily inefficiencies that threaten the affordability of our care sector. The realisation of a whole series of 'next gen' care projects to replace outdated hospitals can optimise and rationalise working resources.
CLIMATE-NEUTRAL
In the management of large-scale healthcare projects, technical installations are one of the largest cost items. From the design phase, in addition to the one-off investment costs, operating and maintenance costs must be evaluated. In addition, logistics processes play an important role in optimising efficiency and cost management. Both in concept, construction and operation phases, a balance must be found between all these aspects.
Sustainability ambitions in the broadest sense - energy, materials, water and welfare - already ensure a high-performance building for decades to come. A project such as the master plan for Ghent University Hospital, which wants to be climate-neutral by 2040, requires an even longer-term vision. In it, the level of ambition is further aligned with realism, striving for an economic optimum and safeguarding the basic principle of 'primum non nocere'. In other words, a bioclimatic design explores how to combine a pleasant comfort level with a minimum of technology and the lowest possible energy consumption.
Furthermore, a smart and demand-driven building that consumes no more than is effectively operationally demanded is perfectly realisable. From the analysis of energy systems for electricity, heating and cooling, and by better linking the patient and building management system, it is possible to optimally meet needs and guarantee temperature regimes.
ENVIRONMENTALLY SAFE
Besides 'energy-efficient', we also want to build 'environmentally conscious'. The total environmental impact of a building is determined by its operational energy and embedded impact. The latter includes extraction, production, transport and processing of building materials. And we are not only talking about embedded carbon, but also a variety of other environmental indicators, such as acidification, toxicity, particulate matter ... to the contribution to biodiversity and a healthy indoor climate. A holistic choice takes all these aspects into account.
CIRCULAR
Designing for the future requires a new design strategy that maximises adaptability and flexibility. How? By focusing on versatility, expandability, adaptability, demountability and modularity. Choosing building components that can be reused and recycled are part of the answer. In addition, hybrid, innovative hospital models are already responding today to a strongly changing demand for care, based on modular building concepts and the use of prefabricated building elements. Both the brand-new ZNA Cadix in Antwerp and CH des Viviers in Charleroi, which will open its doors next year, are applying a hybrid shell method in a quest for efficiency.
With a compact and flexibly adaptable design, both the spatial layout and the technical equipment can be 'actively' transformed. This allows the functional and technical architectural design to respond to the principles of circular construction, with a view to optimising the life cycle.
WELCOME
More than ever, besides purely medical-technical concepts, long-term aspects play a much more important role. In addition to the sustainability ambitions mentioned above, the following concepts are central to this: "healing environment", "research-based design", "people-centred design" and "experience". The ambition is to create an environment where people feel comfortable, which benefits the recovery and well-being of patients, employees and visitors. A "healing environment" combines a number of aspects, such as the youth psychiatry of PZ H. Familie in Kortrijk: lots of daylight, intuitive orientation, a central place for nature and water according to the principles of biophilic design. NI or Natural Intelligence is a source of inspiration here ... Other interventions that contribute to the warm, human feel of a care project range from very practical aspects, such as a perception of small scale and short walking distances, to general concepts such as culture and meaning. Art is also an integral part of the search for beauty and spatial quality in every project.
CARE TECHNOLOGY & GAME CHANGERS
Every innovative future-oriented care project makes as much use as possible of the most high-performance techniques in terms of data and care technology. Not so much as a goal in itself, but as an instrument to promote the desired and absolutely necessary multi- and interprofessional collaborations between intra- and extra-muros healthcare providers. It is therefore essential to take into account gamechangers such as the rapid technological innovations in medical imaging, developments in the pharmaceutical world and the enormous (r)evolutions in genetics, robotics and nanotechnology when designing. Also E-Health, mHealth, telemedicine ... still seem far away, but are knocking on the door. Thanks to AI and the Metaverse, diagnostics are developing in giant leaps. Undoubtedly, these promising healthcare tools will play a role in dealing with the impending doctor and surgeon shortage in the future.
REGENERATIVE DESIGN
One step further... Regenerative design is based on the assumption that people and planet come first - that human well-being and not economic growth is prioritised. The goal of regenerative design is to develop restorative systems, dynamic and revitalising for humans and other species. This goes beyond curbing our negative impact on the planet. The end goal is a positive impact on the earth, society and human health. In other words, to meet basic human needs without compromising the potential needs of future generations. This approach goes a step further than the sustainability ambitions mentioned earlier.
A regenerative hospital is adaptable, healthy and resilient. It encourages an innovative programme of the built environment and actively contributes to the regeneration of place and people. It implies environmental performance as well as social, cultural and economic factors. As a market leader in Belgian healthcare and a pioneer in innovative design, VK is strongly committed to this, contributing to a more sustainable and equitable future.
Other interesting articles

Retrofitting for a promising future

With the acquisition of Van Looy Group and Exilab, VK architects+engineers is further specializing in logistics and lab projects.
