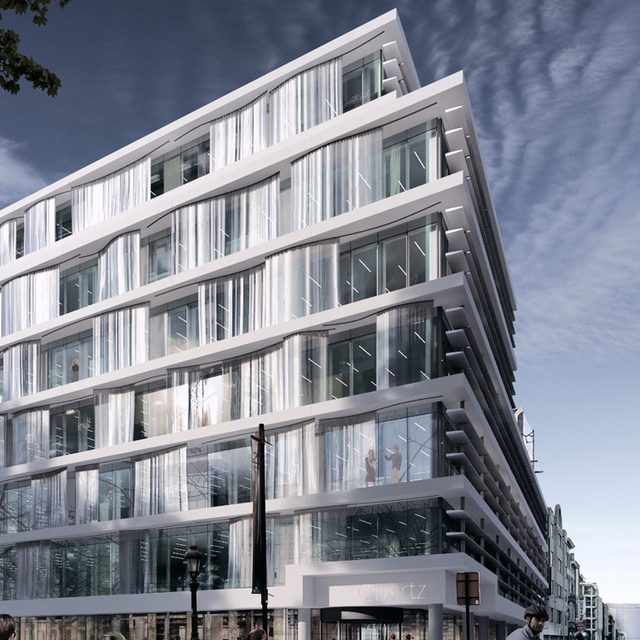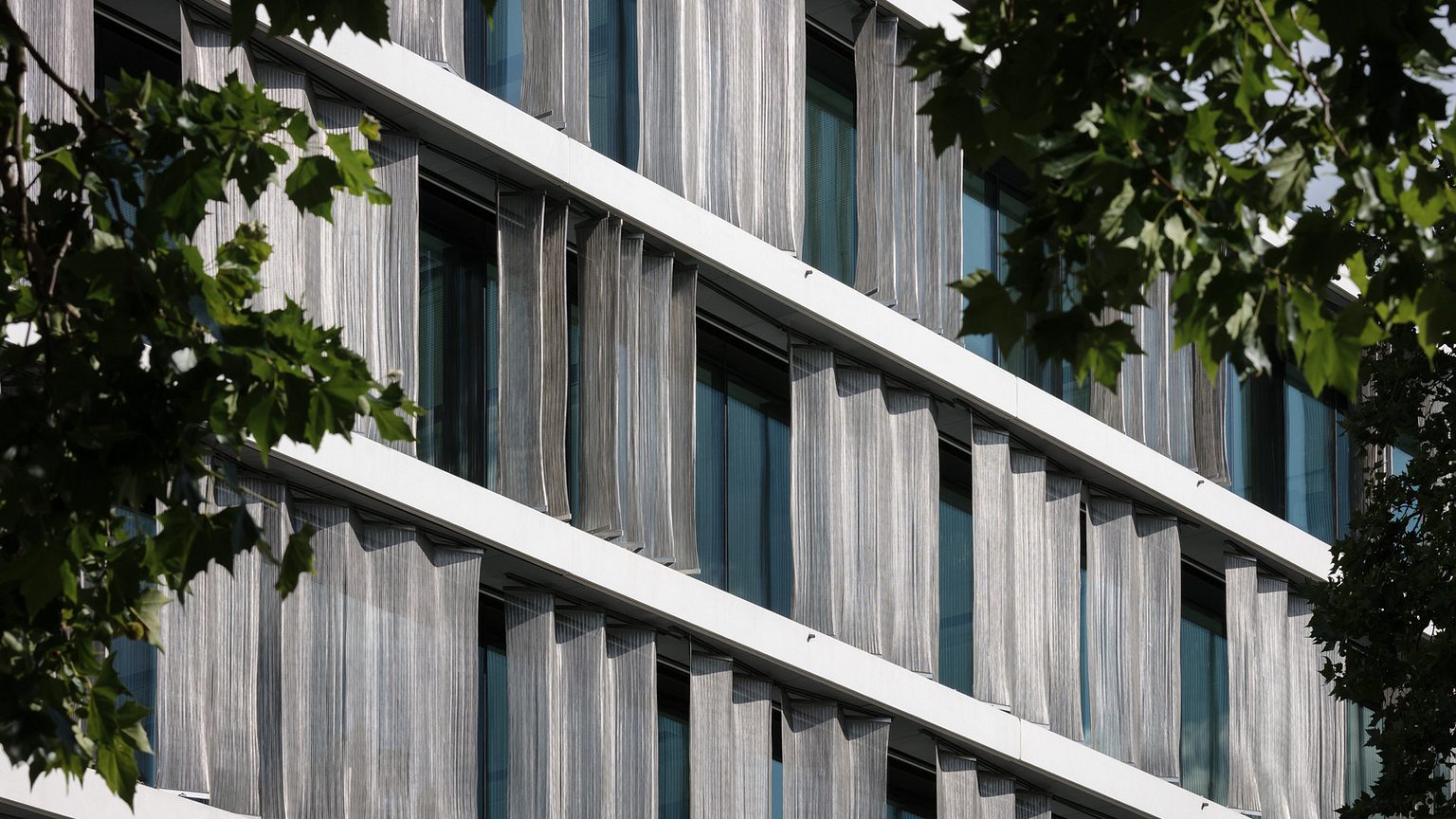
Quartz, a full lifecycle project
About
The Quartz office building in Brussels has replaced a dated office building.Poponcini & Lootens and VK architects+engineers, part of Sweco, designed a passive office building that complies with the NZEB criteria and was awarded a BREEAM Excellent certificate.
Monitoring the BMS gave us access to what was going on behind the scenes at the building. Not just in terms of the operation and consumption of the technical installations — we also gained important insights into the behaviour of the people inside.
Eva Deheegher,
project engineer, team M&E engineering, VK architects+engineers, part of Sweco
A sustainable development that will retain its value
To ensure that a project offers as much value tomorrow as it does today, it needs to anticipate the challenges of the future, such as a lower carbon footprint, a multi-purpose approach and the creation of a healthy environment. This BREEAM assignment for the Quartz building serves as the perfect showcase for the full lifecycle ambitions of VK architects+engineers. With the know-how and long-term solutions of our interdisciplinary teams, clients, operators and/or end users get to keep their sustainability ambitions on track at every stage. That way, projects realised through a full lifecycle partnership continue to meet the sustainability ambitions set even after commissioning.
Multiple sustainable measures, such as open climate ceilings and photovoltaic panels, limit the energy demands of this project. A cradle-to-cradle study was used to analyse the environmental impact of the building based on the BRE Global method and using IES VE software. Fully in line with our full lifecycle ambitions, VK architects+engineers monitored the consumption of the finished building, as well as the comfort of its users. That way, the operator could continue to make optimal use of the building, resulting in a project that is guaranteed to retain its value in the long term.
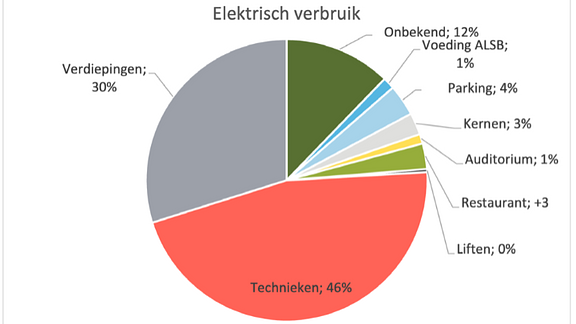
BREEAM as a long-term philosophy
In the context of the BREEAM approach, operator Cofinimmo also enlisted VK architects+engineers for seasonal commissioning and aftercare once the building had been taken into use. Using data-driven working methods, the situation on the ground was monitored and analysed by our experts. Over the course of the first three years, this resulted in further optimisation in terms of energy consumption, in combination with the ideal level of comfort.
During the initial phase, we created a detailed picture of the available meters, and we verified whether they were able to provide the necessary information. An annual report then showed the exact consumption, any gaps in the data, and any opportunities for improvement.
Accurate measurements, accurate insights
The way in which energy is handled in a building is an essential element in determining its sustainability. Quartz is equipped with a building management system (BMS) that monitors the installed sensors and energy meters in real time and stores these data points for later processing. An initial analysis showed that the BMS was not recording certain data correctly, and that there were anomalies in terms of consumption — an issue that was preventing the data from being interpreted correctly. VK's aftercare services revealed that some of the divergent results could be explained by the installations being some way off their ideal calibration. By using the BMS to improve the overall calibration of the systems, energy savings could be achieved in several areas.
As a result, the BMS was able to supply as much data as possible over the coming years, including detailed logs of:
- the temperature and CO2 in specific rooms over the course of a full week in every season
- the supply air temperature and relative humidity for all air handling units.
Other data that offered more clarity include the number of people in the building, the solar shading controls and the consumption at the main meters.
The report detailed the results from the sensors, the research questions and the analysis of the data. In doing so, it distinguished between sensors for electricity, gas and water. In addition, a comparative study provided more insight into the consumption of the building in terms of its heating, cooling, lighting, ventilation, water consumption, equipment, lifts and so on.
Measure to improve
The measurement data were analysed based on a series of essential research questions: Does the level of consumption make sense?
- How much rainwater is used as a share of the total?
- Can we compare the consumption data against reference values?
- What is the effect of solar panels on electricity consumption?
- Is there a link between the electricity consumption of a floor (occupation) and its heating/cooling?
- Which share of the electricity consumed is used to power the building's systems?
- Are the estimates in the feasibility study at the start of the project in line with the measurement data?
- Is there any standby consumption?
- Are there any irregularities that can be avoided?
- Is any essential data missing?
A comprehensive report with answers supported by graphs then showed where any points for improvement could be found.
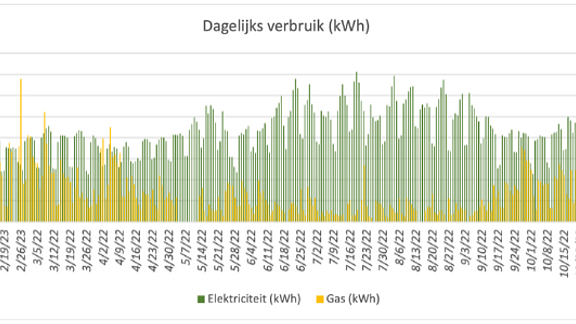
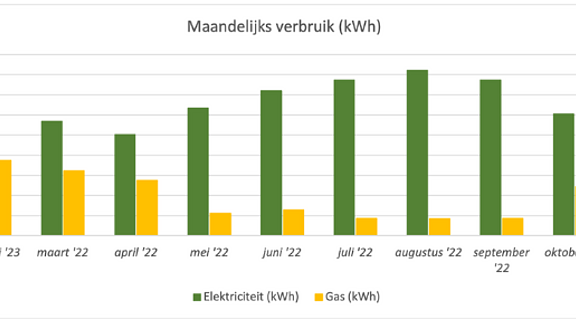
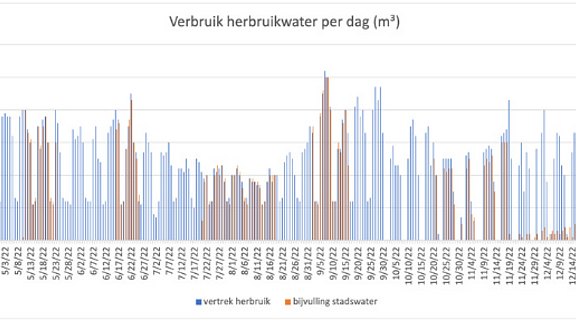
User comfort
In the second phase, a survey was organised among the users of the building to assess their experience in terms of comfort. The survey focused on their perception of the main parameters, being air quality and visual, acoustic and thermal comfort. After all, monitoring a building not only unlocks the opportunity to reduce its running costs; it also serves as the ideal way to enhance the comfort experienced by users of the building by applying active energy management, for example.
Even so, defining the optimal comfort level is not just a matter of numbers (temperature, air speed, the daylight factor etc.). Users experience much higher mental wellbeing in a building where they can stay in touch with the outdoors. Several studies have shown that a good level of mental wellbeing results in greater efficiency at work and lower absenteeism.
The survey revealed that users generally experienced the building to be adequately comfortable.
Engagement across the full lifecycle
At VK architects+engineers, we take a long-term perspective when it comes to our relationships with clients, their projects and the end users of those projects.
We are driven designers who realise the full potential of every project, with the necessary expertise and services for every step of its lifecycle, right up until the end. Our employees passionately strive to bring about a better future, day after day.
Every one of us is an experienced expert pushing the boundaries of innovation and creativity, using smart (digital) tools and technologies, to help us get the most out of every project, time and time again. With our multidisciplinary know-how, we deliver fascinating, intelligent and future-proof designs.
Other interesting articles
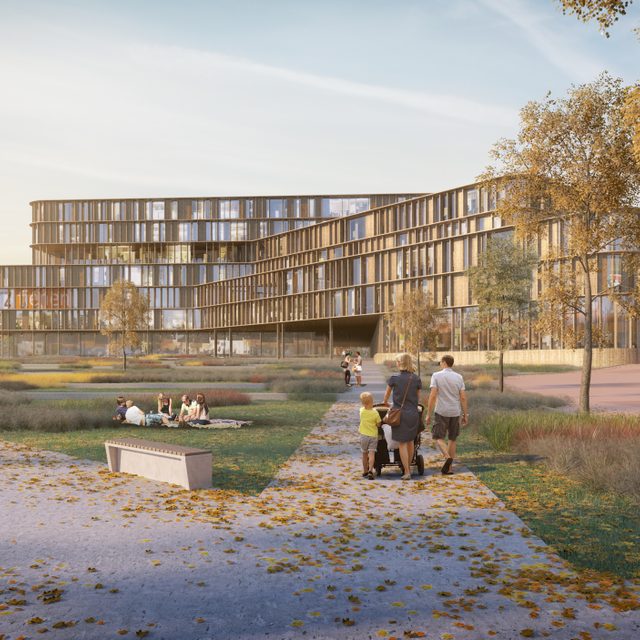
The hospital of the future integrates science with humanity
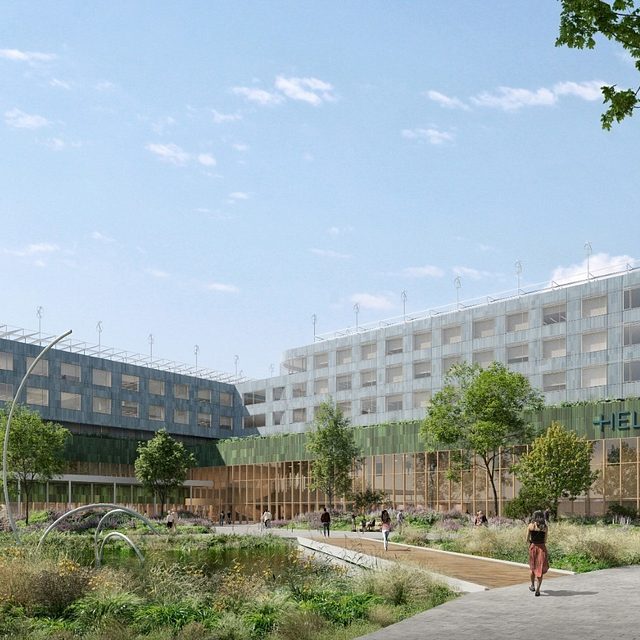
Helora - a sustainable, innovative and forward-looking design for a hospital network in Hainaut

