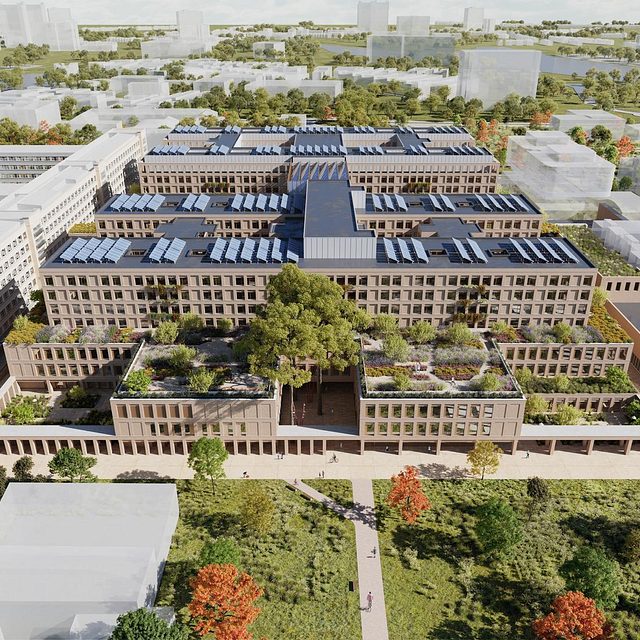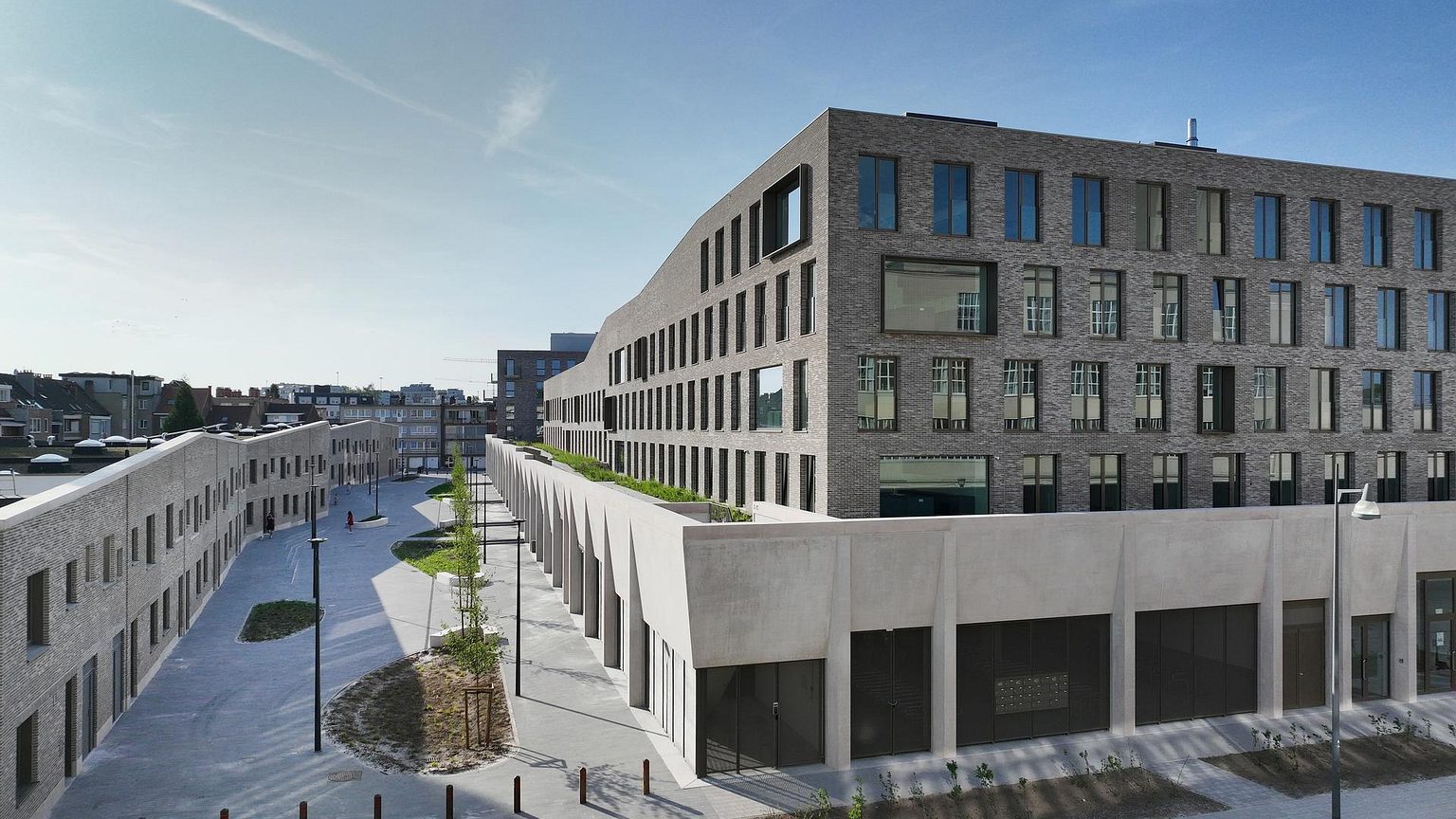
Integrated acoustics: a must for sustainable buildings and environments
About
In a world full of noise, the acoustic design of buildings must meet basic needs for housing, relaxation, learning, socialising and working. Like thermal comfort, air quality, light and accessibility, acoustic comfort plays a major role in the perceived well-being of a building. Beyond the perceived comfort, acoustics need to be adapted to the use of the space to ensure that the building is adapted to the needs and expectations of the users.
It is crucial today to adapt our solutions and approaches to meet the increasing complexity in building design, due to current urban and architectural trends and the need to incorporate sustainability.
Tanguy de Jacquelot
acoustical expert, VK architects+engineers, part of Sweco
When talking about building acoustics, people often think first of the acoustic correction of a space, i.e. the treatment of reverberation by means of acoustic panels on the wall or ceiling. Understandable, as these are directly visible elements.
What is good acoustics management?
In reality, this aspect of reverberation is only one part of good acoustics management in a building. Effective acoustics design is not only about dealing with echoes, but also about ensuring an appropriate background noise level per space while protecting users from intrusive noise from inside and outside the building.
The design of building acoustics is addressed in five distinct but interrelated aspects:
- Protecting against external noise: building envelope, external joinery;
- Isolate sound between rooms: floors, walls and interior joinery;
- Limiting impact noise on the floor: floor complexes, building structure, floor coverings;
- Controlling echoes and reverberation: shapes, volumes, finishings;
- Limiting the noise of technical equipment, inside and outside the building: ventilation system, location of installations, etc.
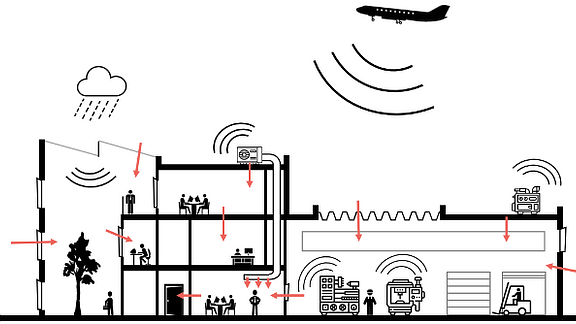
These five aspects work in synergy, just as acoustics interacts with the other design expertises. Because the acoustic design of a building touches on all the construction expertises, requiring coordination and consultation with architecture, M&E engineering, structural engineering, façade engineering, fire safety and sustainable design. Integrating acoustics into an architectural project can be complex, but it need not be complicated if these aspects are anticipated and coordinated from the beginning of the project.
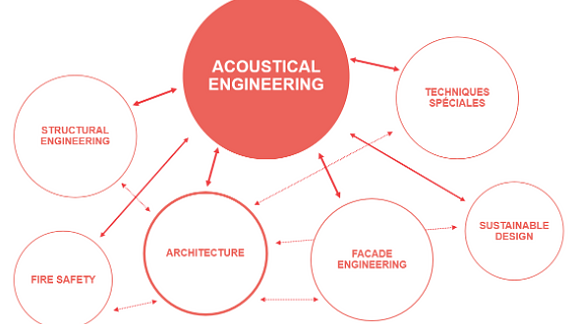
Taking on new urban and architectural trends
It is crucial today to adapt our solutions and approaches to meet the increasing complexity in building design, due to current urban and architectural trends and the need to incorporate sustainability. These trends include
- Urban densification: Cities are growing and developing, with an impact on our noise environment. We are faced with a multiplication of noise sources and a mix of activities with different noise needs and sensibilities. For example, CityCampus mixes housing, shops and various workshops that require the passage of lorries near quiet areas. Controlling the noise emitted protects the occupants, respects the noise environment of the neighbourhood and preserves the quiet areas.
- Clean and raw aesthetics: leaving ductworks exposed in a space, or using hard, reflective materials such as concrete and glass, can lead to excessive reverberation and noise levels that make speech intelligibility difficult and cause hearing fatigue. Integrating acoustic treatments does not necessarily compromise aesthetics. There is a multitude of acoustic solutions that meet different aesthetic criteria. We therefore much prefer to discuss the desired aesthetics in order to find solutions that will meet acoustic and aesthetic requirements.
- Sustainable materials and lightweight construction: Sustainability is a key criterion in building design, involving the use of alternative and renewable materials. However, this can pose challenges such as the lightness of timber constructions that offer reduced insulation for low frequencies, or the renovation of existing buildings that cannot take too much additional load. Early coordination between the different disciplines can greatly optimise the possibilities for responding creatively to complex and unusual construction concepts. For De Steiger, a senior apartment building in CLT, the interdisciplinary collaboration between structural and acoustical engineering ensured an optimal acoustical comfort.
- The modularity of projects can be short term to meet multipurpose needs, for example, transforming two meeting rooms into an auditorium with a movable partition or designing acoustically variable finishes. These technical solutions require special attention in design and execution. The modularity of a project can also be long term, taking future re-use into account. This implies a flexibility in design that is not always straightforward to anticipate and put into practice. In order to ensure acoustic quality in a project that requires modularity in its layout, it is essential to correctly identify the flexibility requirements and the resulting constructional challenges.
- Open and shared spaces such as open-plan offices, atriums, coworking spaces and indoor streets promote collaboration, communication and creativity. In addition, these spaces allow for a more efficient use of available space and create a friendly atmosphere. In order to design a calm sound environment in these open spaces, it is important, to take into account human behaviour and the need for both concentration and communication involved in the "New Way of Working". Thus, it is essential to offer spaces for isolation, to avoid disturbing the other occupants of the space. In other situations, such as atriums, acoustical management is more concerned with controlling reverberation to reduce the overall sound levels to mitigate any sound stress. In the cabinets of the Flemish Government, an atrium features a striking green wall that functions as acoustical absorption element.
To offer solutions for these new trends, it is essential to consider acoustics from the very first stages of the project in order to better define the project, anticipating the five aspects of building acoustics. It is a question of identifying requirements and expectations, through dialogue, consulting on the first constructive choices while fully respecting the architectural creativity. The technical aspects and calculations are dealt with later in the project.

A low-tech and practical approach
From the outset of the project, the architect can make a significant contribution to acoustics. The space planning is crucial. It is much more cost-effective to start with a space layout that takes into account acoustic programming than have to design complex and expensive solutions afterwards. Unfortunately, this approach is often overlooked despite its practicality.
Interdisciplinary coordination and consultation is essential to successfully integrate acoustic solutions. Understanding the requirements of the other disciplines enables to anticipate potential challenges and to choose constructive solutions that guarantee the acoustic quality.
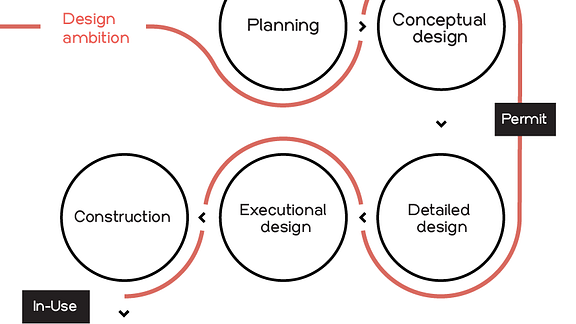
The acoustical engineer: a “design” partner
As acoustical engineers, we want to make sure that the design team has a good understanding of the acoustical aspects and the consequences of certain design choices. To this end, in addition to project-based support, VK regularly offers information sessions related to building and environmental acoustics.
Furthermore, in addition to acoustic calculation software, recent numerical tools now allow us to reach previously unexplored possibilities, such as:
- Digital engineering, we implement digital strategies to improve the existing workflow, optimize problem-solving processes, enhance acoustic integration in BIM environments, and automate repetitive tasks. Generative design is also introduced to optimise volumes, shapes and interior finishes for spaces of varying complexity.
- Auralisation, which is a simulation of sound space and gives architects the possibility to experience the acoustics of spaces during the design process. The result is an architectural design that is not only visual and static, but also considers the spatial, dynamic and temporal aspects of sound.
The acoustic design of buildings is essential to ensure the well-being of the occupants. Acoustics must be considered from the beginning of the project and involves coordination with architecture and all other design expertise. Sustainability and new architectural trends can pose many challenges. An interdisciplinary approach stimulates creative solutions to meet these requirements.
Other interesting articles

VK architects+engineers reinforces its expertise in simulations by acquiring One Simulations
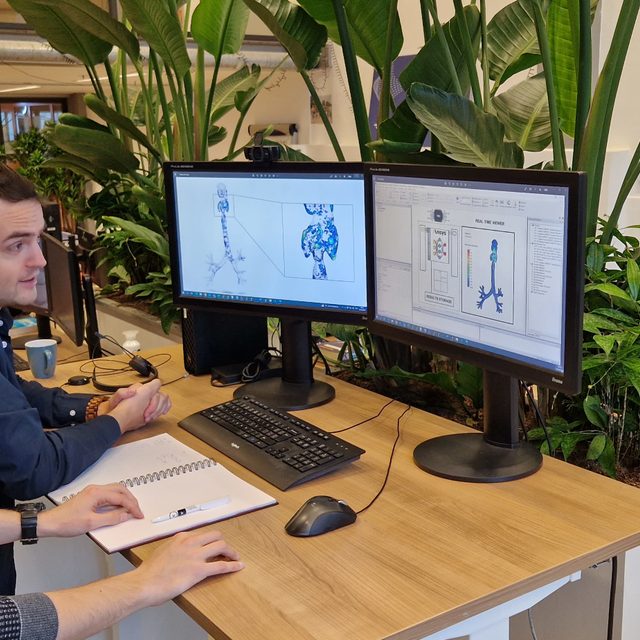
A ‘digital twin’ for airflow
