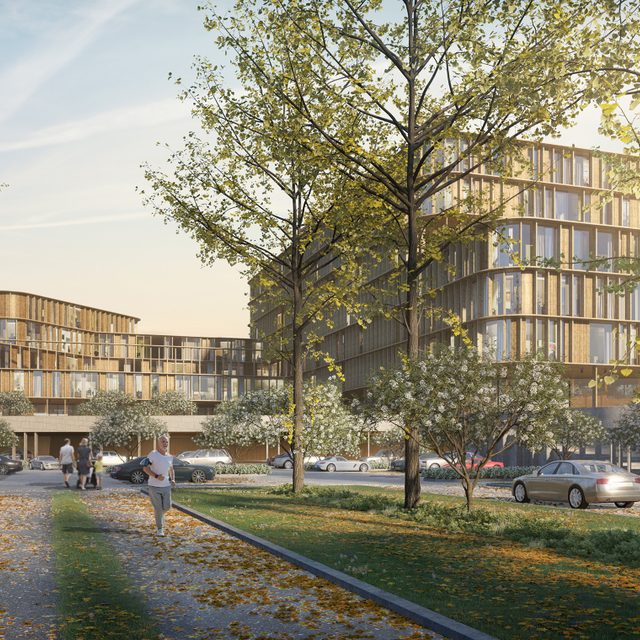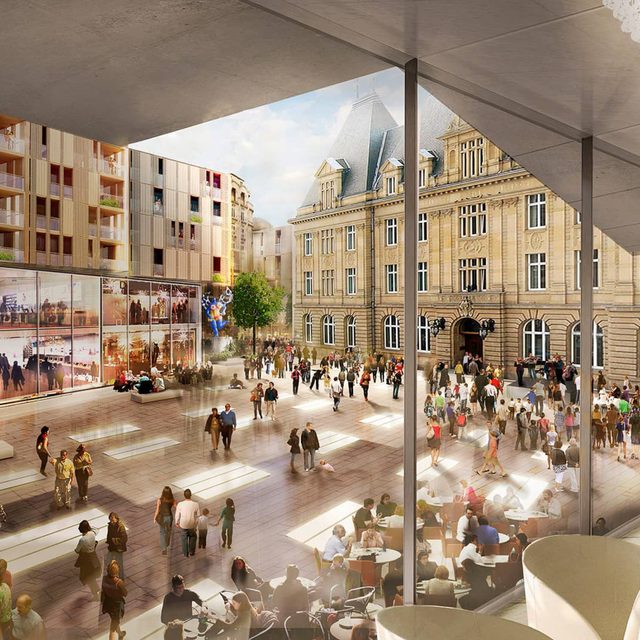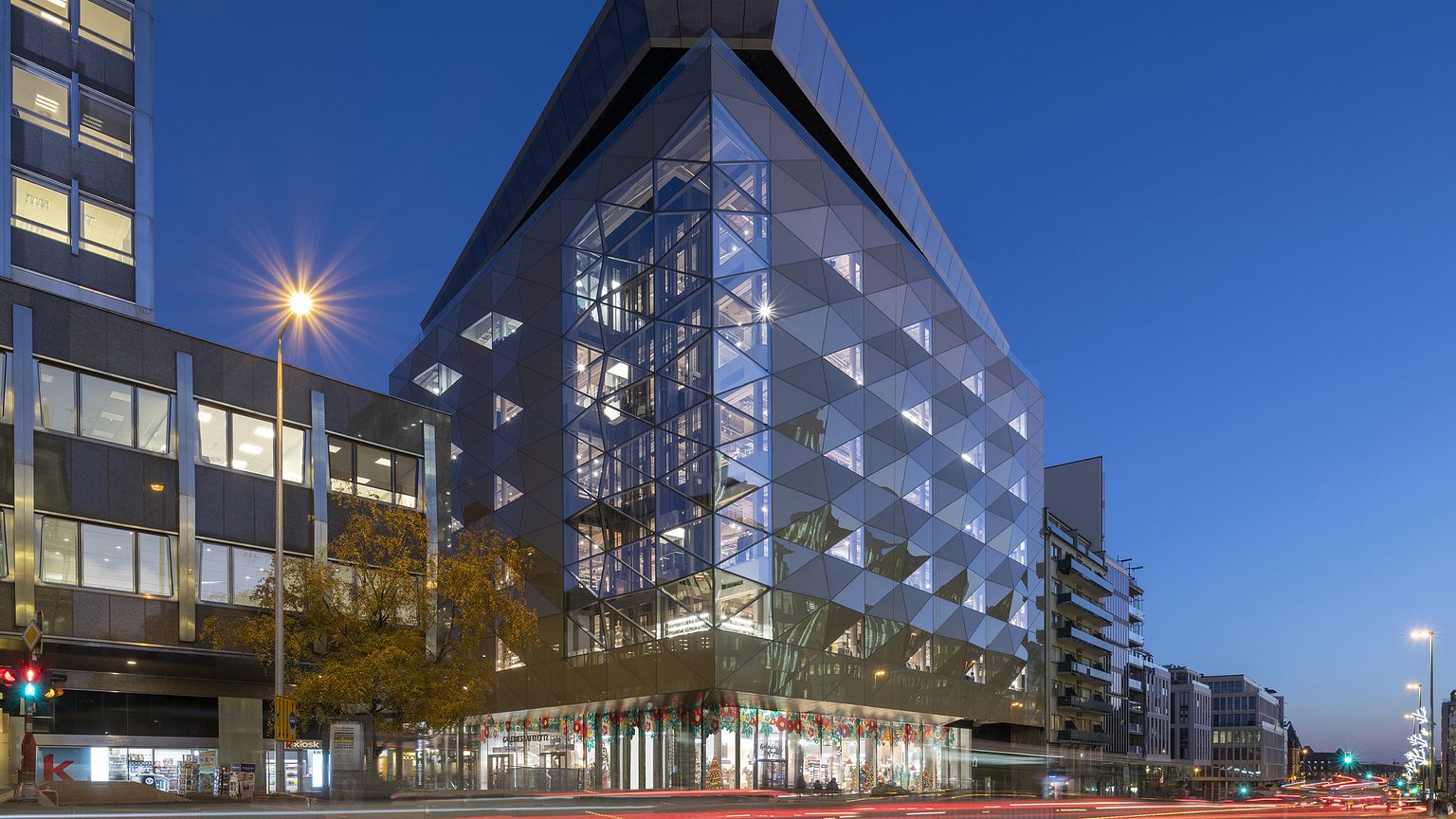
First Galeries Lafayette store in Luxembourg opens in Royal-Hamilius
About
Galeries Lafayette recently opened a new store in one of the five buildings of the Royal-Hamilius mixed-use project. As flagship building of the project, it is designed to be an eye-catcher. Galeries Lafayette extends over 6 levels, from the ground floor to +5. VK architects+engineers is the structural engineer, architecture by Foster & Partners and Tetra Kayser.
From a structural point of view, the Galeries Lafayette-building has significant overhangs of 4.5 metres along Boulevard Royal and Grand'Rue.
David Boileau
design principal structural engineering, VK architects+engineers
It rests on the block which consists of the Royal-Hamilius basement, comprising of 8 underground parking levels and a low ground floor for a Fnac shop.
In a few months’ time, the rooftop restaurant Manko will crown Galeries Lafayette with 2 additional levels, +6 and +7 - complete with a publicly accessible rooftop space, to enjoy a panoramic view of the City of Luxembourg.
Structural focal points
From a structural point of view, the Galeries Lafayette-building has significant overhangs of 4.5 metres along Boulevard Royal and Grand'Rue. Where these 2 streets meet, the building shows a void for the panoramic lifts, with two double overhangs (in both directions) at level 0 and level +5.
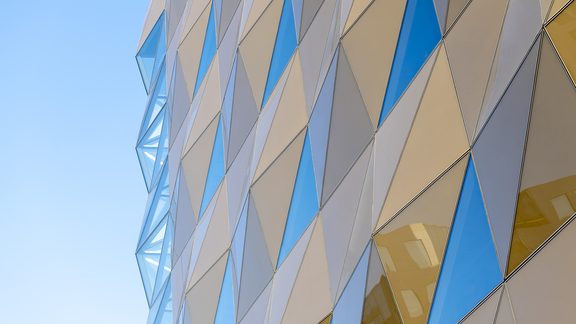
A large central atrium for the escalators is another structural feat, topped with a glass roof for natural light. The glass roof will be accessible to the public. On each floor, the atrium slabs also have overhangs, as supporting elements are at a certain distance from the atrium rims.
Finally, a transition slab at level +5 provides the transition between the +6 and +5 load-bearing elements, since the structure on the +6 and +7 floors is totally different from that of the lower floors.
Other interesting articles
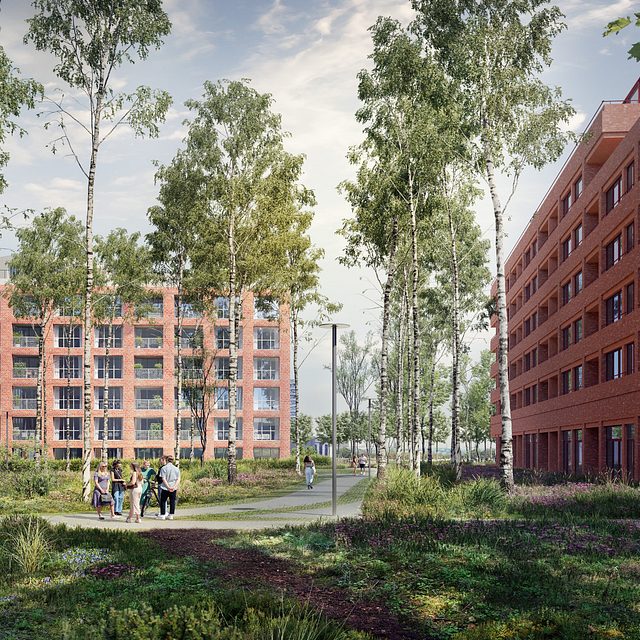
Josaphat: engineering solutions for sustainable urban living

Build a digital mindset – and the rest will follow
