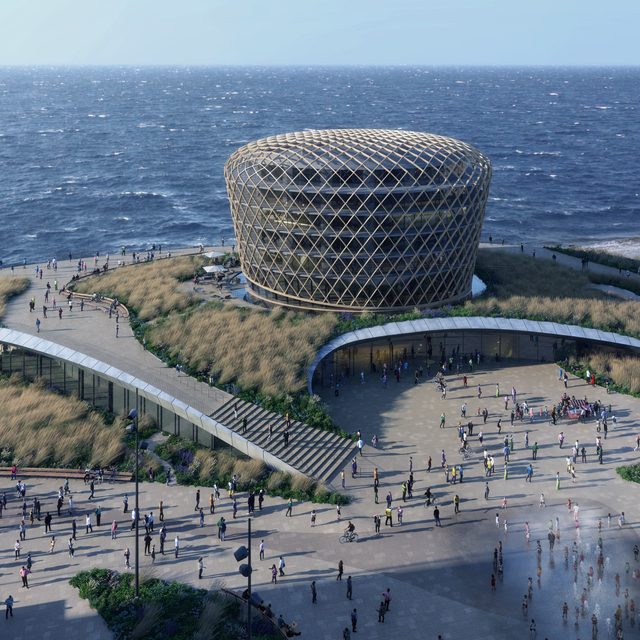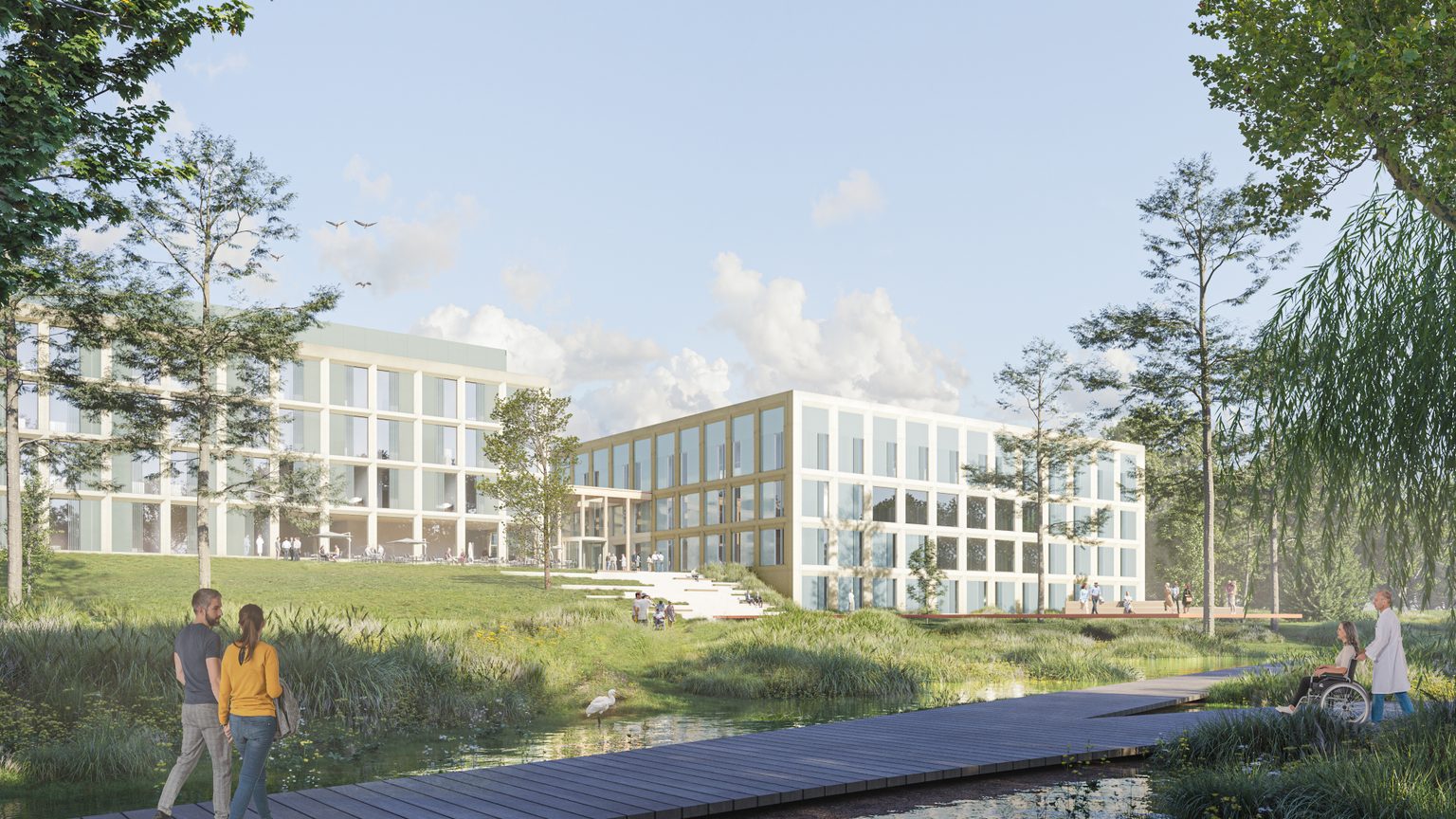
Design new Jan Portaels hospital building at CAT site Vilvoorde unveiled
About
Wiegerinck and VK architects+engineers have been selected as the architectural team to design a new hospital building for AZ Jan Portaels in Vilvoorde. On the CAT site, a former industrial site at the rear of Vilvoorde railway station, a compact hospital of 29,000 m² GFA is being built, which will be commissioned in 2027.
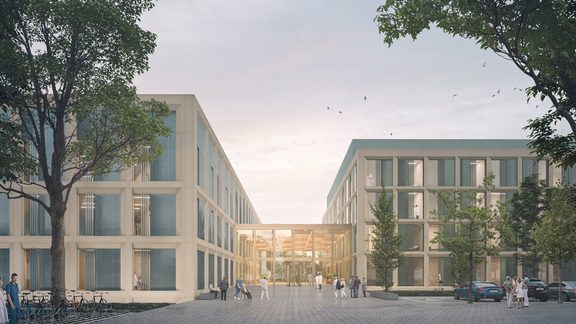
Low-tech, high-tech
The design focuses on connection. Thus, the new hospital has two building volumes, connected by a high, bright entrance. One section houses all high-tech functions, such as the hotfloor, SEH, imaging and an oncology day centre. The other, low-tech part includes nursing wards and outpatient clinics. Both blocks are half in the green and half in the city. In this way, the hospital also forms the transition between the two landscapes.
Smaller and more flexible
The new AZJP will be smaller than the existing one. This is unusual in Belgium, where most hospitals are currently still growing in volume. The main starting point was flexibility, inspired by a full lifecycle approach. Especially since funding in Belgium is currently based on length of stay, but in the future will be based on treatment. So the future is more treatment and fewer beds/stays. This is expressed in the casco: it uses the same pattern and dimensions for clinics and outpatient departments. This makes expansion and contraction easy to realise. The ring structure of the building makes it easier to scale departments up and down, as well as to set up one-way traffic and cohorts in case of a pandemic.
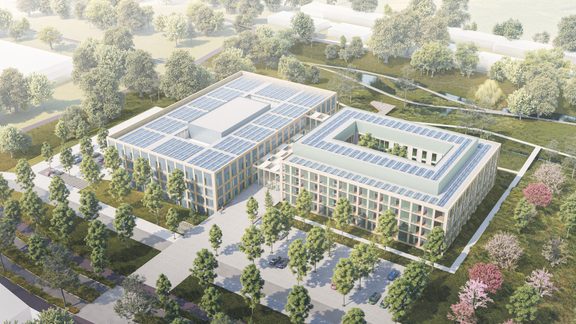
Much more efficient, with attention to people
Compared to the old situation, the hospital is making a big step forward in efficiency. By clearly separating flows of goods and patients, for example. But also because the outpatient rooms no longer 'belong to the doctor', but to the patient. Patients are prepared in advance for the consultation by assistants or nurses. As a result, the doctor meets a fully prepared patient upon entry. And that, in turn, allows doctors to see more people per day and gives patients more peace of mind when preparing and leaving.
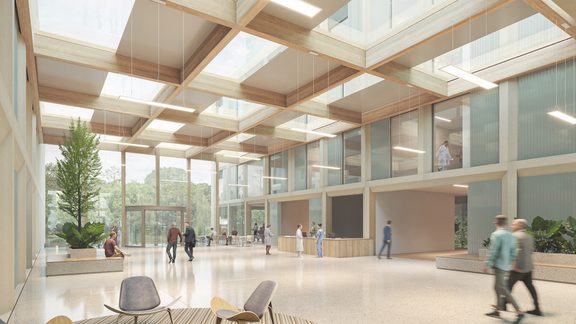
Sustainably onwards
Sustainability is an obvious focus of the design. The hospital will be all-electric, rainwater will be reused and maximum use will be made of the sun. Possibilities for geothermal energy and connection to a heat network are still being studied.
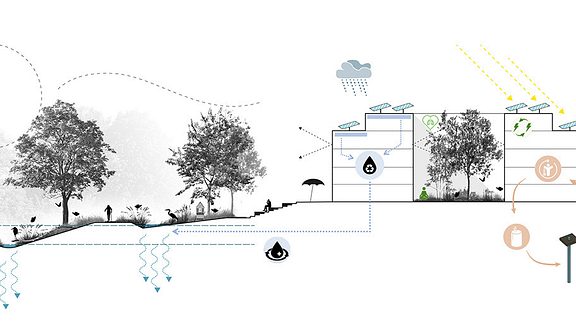
text written by: Allard Terwel, Wiegerinck
Other interesting articles
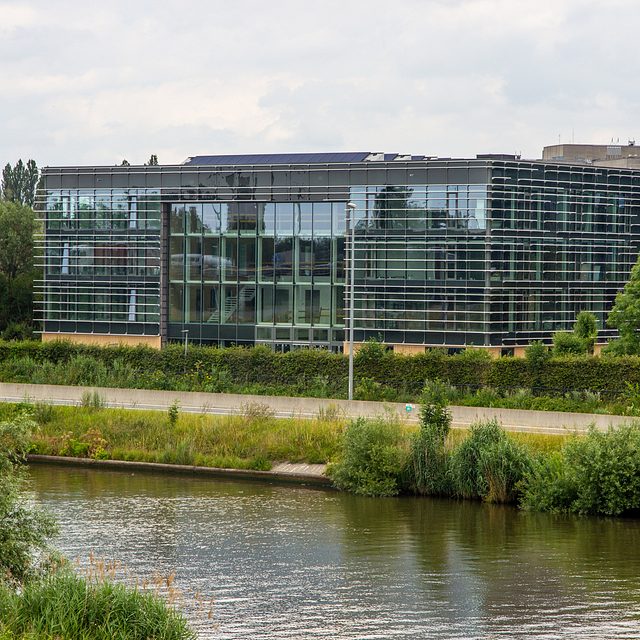
Rebuildable structures: between potential and efficiency
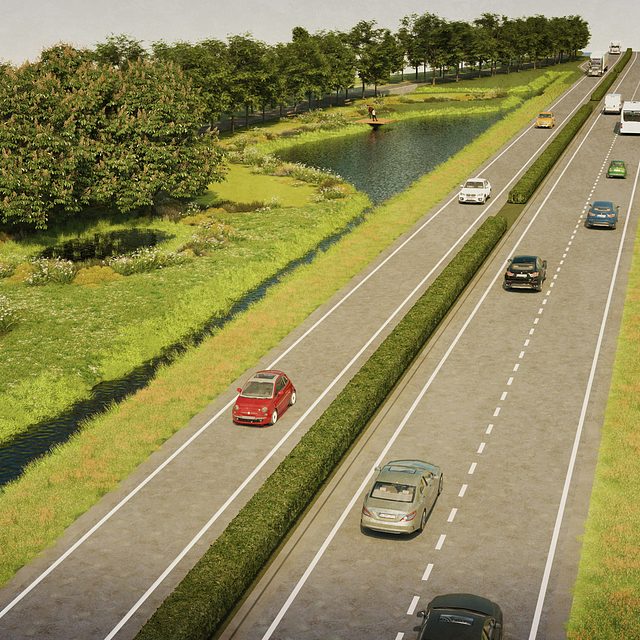
Engineering work on transformation of N8 highway in full swing
